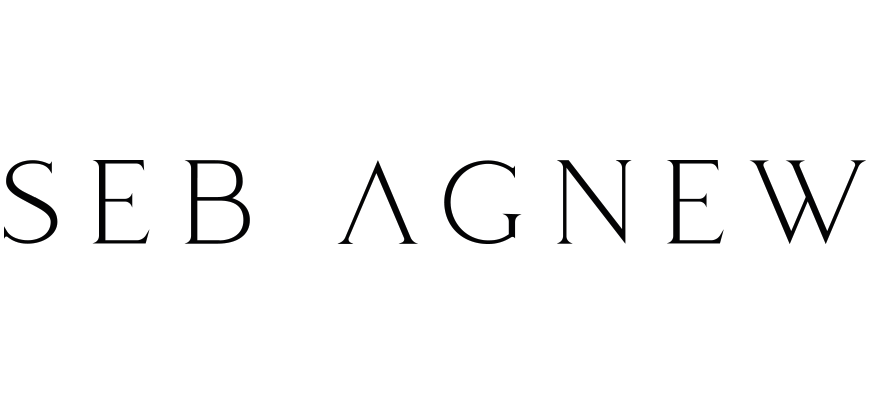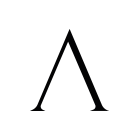
15 Jul Behind the Scenes of “Green Cube”
Diving into the World of Miniature Sets
Miniature sets have always fascinated me. Especially the highly elaborate work of miniatures used for feature films as in “The Lord of the Rings”, “Blade Runner” or “Harry Potter” – but also the incredibly creative and visually stunning sets of stop motion films like “Corpse Bride”, “Fantastic Mr Fox” or “Coraline”. During my studies of “Audiovisual Media” I was part of some stop motion animation projects where I learned to appreciate the endless possibilities of designing and crafting complete worlds based on one’s imagination. In the following years, I never got rid of the idea that one day I would seize these possibilities and combine them with my conceptual photographic work.
In March 2018, I suddenly got the idea for “Cubes” (read my post “The Idea and Concept behind “Cubes”” for more background information). In order to create the nine cubic rooms which are all connected by water running through the walls, I first thought about building a life-size set on a sound stage which could be redesigned and thus reused after each shooting. Conceptual plans like broken concrete walls within a flooded classroom or a cold storage room with huge ice blocks finally led me to the conclusion that these challenges were not to be faced by using “real” sets. This was the moment when I decided to build my first diorama for my staged photography.
Starting off with “Green Cube”
“Green Cube” became the first set to be crafted because of its rather uniform room design. I needed a stage to test different materials, to experiment with lighting and, of course, to develop compositing techniques which did not show that the model was shot separately. Blending a model with a scene for online presentation is one thing, but making sure that such a composite still looks absolutely convincing as a large-format fine-art-print is something completely different and requires a sophisticated execution.



After putting up the walls of “Green Cube” using foam board and green adhesive foil, I quickly realised that a perfect cubic room would lead to compositional problems when using a 3:2 aspect ratio. Hence, I kept the square floor area and shortened the height of the walls. Next, I defined the camera perspective and started testing with the position of the glass cabinets, acrylic glasses and possible lighting setups. Using a scale model extremely facilitates making all these decisions and evaluating the atmosphere created by different light sources.
Unfortunately, I did not foresee how hard it would be to cut acrylic glass (at least this high-quality version which is normally used for architectural models) by hand only using a utility knife. At this point, I already started thinking about alternative ways of creating “perfect” cuts and clean edges for the next sets to come.
Finishing the Set of “Green Cube”
The glass cabinets were all created using different kinds of white polystyrene which was cut and sanded for rounding the corners. High-power LEDs were used for lighting the top of the cabinets. A battery powers each LED and could thus be hidden within the cap. The water spots on the walls as well as the droplets on the glass cabinets are made of glycerin mixed with water in order to make them stick to the material.
The overall lighting mainly consists of the lights within the glass cabinets as well as the ceiling light. A slightly diffused spot from the front of the set brightens up the shadows so no detail is lost. Finally, the corridor behind the door was lit so that some light enters the room for atmospheric reasons.
When shooting the model, this light setup was recreated. Moreover, identical acrylic glass as well as a floor plate made of the same polystyrene was used in order to make the separate images blend seamlessly into one another.





